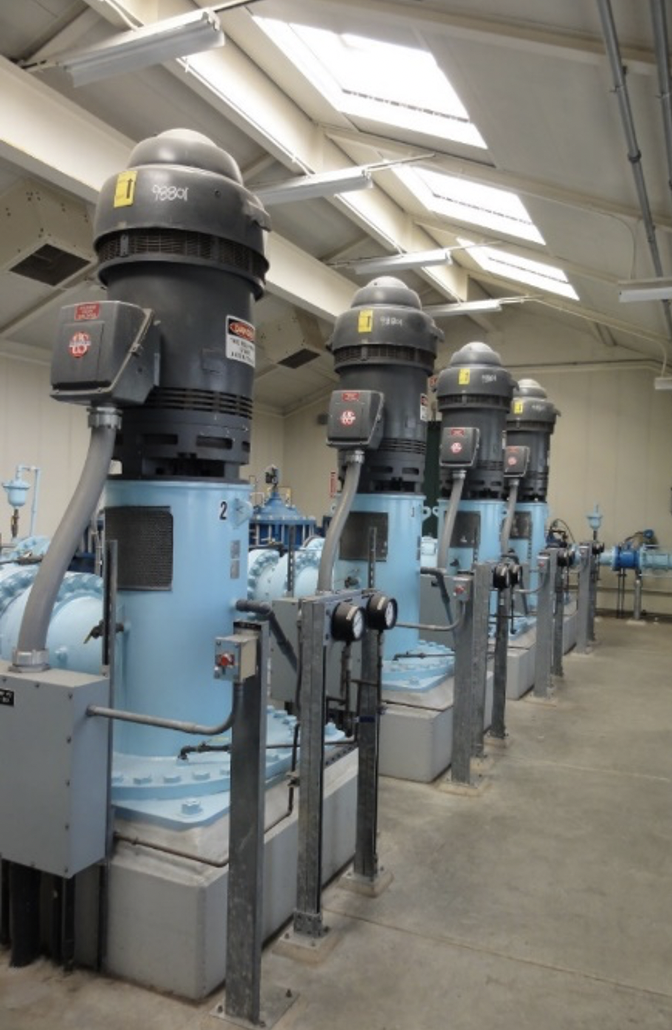
69th & Mohawk Pump Station
69th & Mohawk Pump Station
Client: City of San Diego
Location: San Diego, CA
LEI was contracted by OBR Architecture to provide Electrical and Instrumentation and Control (I&C) Design for a new Pump Station at 69th & Mohawk in San Diego, California. OBR is subcontracted to RBF Consulting, A Baker Company with whom LEI has worked throughout this project. This pump station facility piping is designed to handle a minimum of 18.03 MGD (12,521 gpm). It also entails 3,400' of new pipeline and replacement of Cast iron pipelines totaling 3,960'. The project includes offsite 16-inch water pipeline adjacent to the new Water Branch Building at Chollas operations yard. It contains six pumps of which three (3) are 125 HP powered by Soft Starts and three (3) 75 HP pumps powered by VFDs. An extensive SCADA communicates via telemetry to the City of San Diego’s water control facility. This pump station is designed for remote operation by the City of San Diego.
LEI performed Site Investigations of recently completed pump stations and conducted interviews with City of San Diego personnel in order to determine the City’s preferences for control sequences and facility documentation. Coordination with San Diego Gas and Electric (SDG&E) was required to extend a new electrical service entrance to the proposed pump station location. The electrical distribution system incorporated an existing 500 kW diesel generator provided by the City. Since the total pump station electrical load exceeded the capacity of the generator, LEI performed a load analysis to determine the maximum operating capacity of the pump station while on emergency power. The pump station control sequence was written to incorporate this design constraint.
The Construction Drawing set included Site Plans, Lighting, Power, and Special Plans (Security, Telephone, Fire Alarm, I&C), Single-Line Diagrams, Ladder Diagrams, Schedules (Panelboard, Conduit, Box, Equipment, etc.), Process and Instrumentation Diagrams (P&ID), Sequence of Operations, Equipment Elevations and Control Panel layouts. Calculations included Service Entrance Load, Lighting, Title 24, Short Circuit, and Arc Flash. LEI also completed Construction Specification Sections and a Construction Cost Estimate.
LEI provided Construction Administration to attend construction coordination meetings, review electrical submittals, answer Requests for Information (RFIs), and perform periodic Site Observations.

